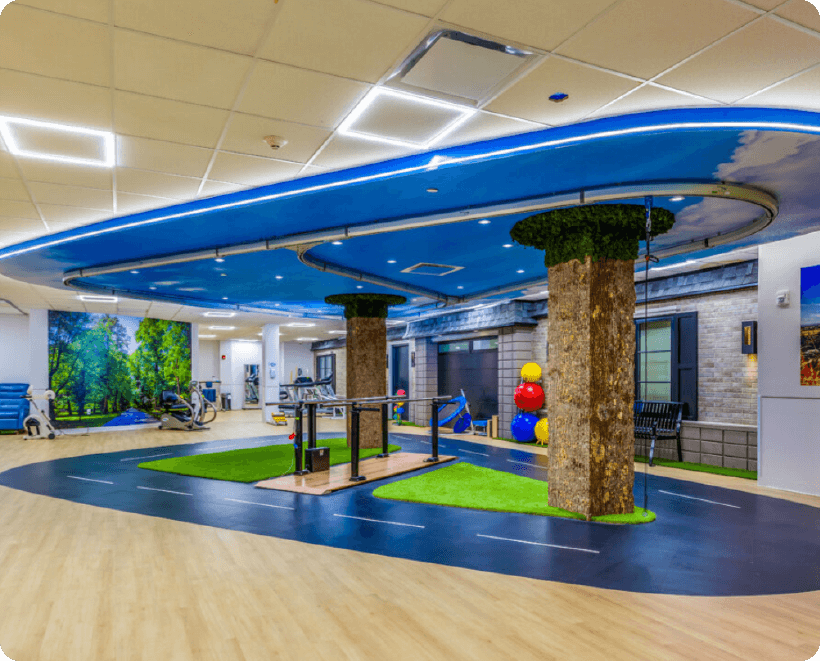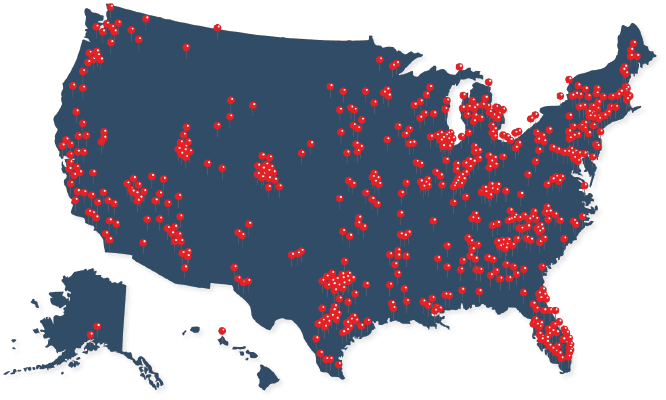Installation & Quote
The Solo-Step Overhead Track System can be installed in most ceiling types. However, some ceiling types are preferred over others. We must know your specific ceiling type before our installation crew installs your new Solo-Step Track System.
The following upper structures are ideal for the installation of the Solo-Step Overhead Track System:
- Concrete slab (most ideal)
- Metal pan deck
- Wood truss (TGI Joist)
- Metal joists
The Solo-Step Overhead Track System may require additional materials for the following ceiling types:
- Cement
- Wood truss (if not TGI Joist)
- Sheetrock (that is not yet installed in the ceiling)
- Other
View our step-by-step video instructions

Basic Ceiling Requirements
Some ideal requirements needed for the installation of the Solo-Step Track System include:
- A minimum of 18″ of space away from sprinkler heads to abide by fire codes.
- Cannot place track directly under lights or vents.
- Ceiling height of 8 feet or higher.
- Ceiling web joists at 4′ or less apart. Additional material may be required if your web joists are more than 4′ apart.
Our system has been installed in various ceiling types. If you are unsure if the Solo-Step Ceiling Track System can be installed in your facility, our trained sales representatives can help.
Fill out the form below and we will get back to you with additional information!
Installed in over 900 facilities across the U.S.!
